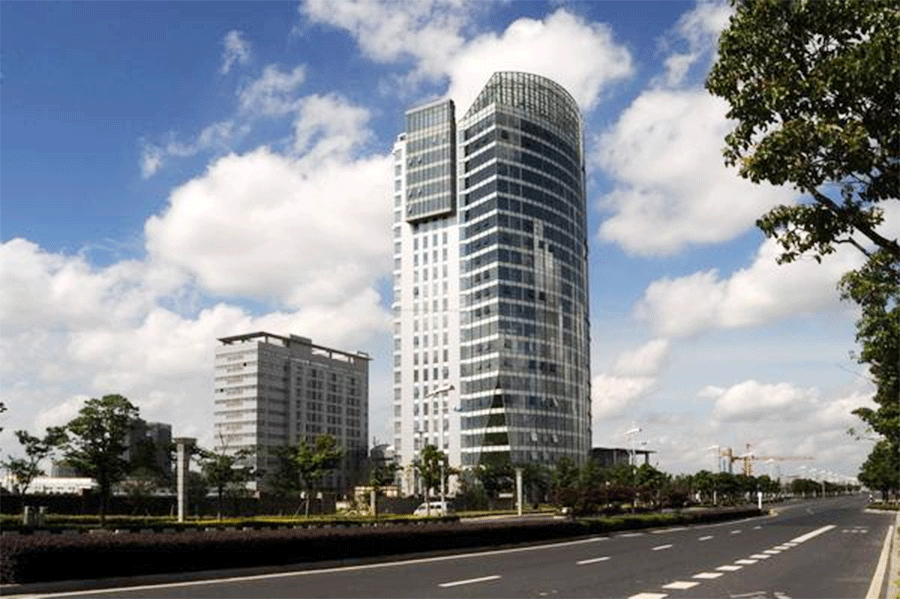
The project covers an area of 15,500 square meters and has a total construction area of 57,000 square meters. The ground building consists of a 21-story main building (Grade A office building), a 12-story auxiliary building (complex business building), and a three-story podium (convention and exhibition center), with a construction area of 45,000 square meters. The underground floor (12,000 square meters) is an equipment floor and an underground parking garage (250 parking spaces). The Industrial Development Building is designed and built according to the standards of a Grade A office building. The exterior wall adopts glass curtain walls, dry hanging stone and high-end real paint, and a central air-conditioning system. The building is equipped with advanced intelligent systems such as building automatic control systems, security monitoring systems, automatic fire alarm systems, electronic video conferencing systems, and parking garage management systems. The Taicang Development Building with a composite office concept not only fills the gap in high-starting office products in Taicang City, but also marks that Taicang City is entering a modern office era that keeps pace with the times.

Information points: 5,390